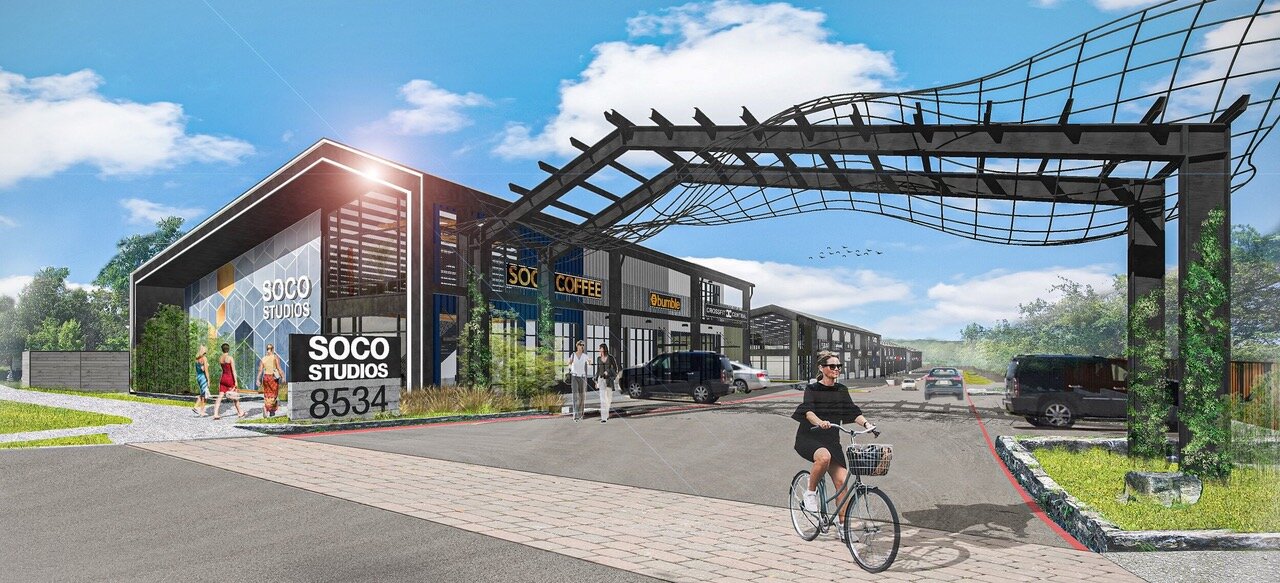
FLEX / OFFICE / CREATIVE
SOCO Studios is located right on South Congress Avenue and will feature over 30,000 SF of flex warehouse spaces for lease.
LOCATION OVERVIEW
8534 SOUTH CONGRESS , AUSTIN, TX,78745
The surrounding 5-mile radius around the Site boasts a dense population of over 250,000 residents with an average household income exceeding $88,000 and population growth rate of 26% over the last decade that is reflective of the overall growth in South Austin.
1 Minute to Southpark Meadows
1 Minute to HEB
8 Minutes SoCo District
9 Minutes to S. Lamar
12 Minutes to the Airport
15 Minutes to Downtown Austin
South Congress
Downtown Austin
St. Elmo District
NEIGHBORHOOD SPOTLIGHT
SITE MAP & AVAILABILITY
AVAILABLE FLOOR PLANS
Building 1: Building is Fully Leased
Suite Options: 1,604- 4813 SF
Dimensions: 55’ bay depths + 16-20’ eaves height
Door Size: 1 grade level overhead door per suite sized 10’x12’
Insulation: R38 Insulated Warehouse
Electrical: 200 amp 3 phase 208V
Building 4: Building is Fully Leased
Suite Options: 1,604- 10,644 SF
Dimensions: 55’ bay depths + 16-20’ eaves height
Door Size: (1) grade level overhead door per suite sized 12’x12’
Insulation: R38 Insulated Warehouse
Electrical: 200 amp 3 phase 208V
Buildings 2 & 3: 1,467 - 3,718 SF
(Spec Condition)
Suite Options: 1,467- 3,718 SF *contiguous
Dimensions: 55’ bay depths + 16-20’ eaves height
Door Size: (1) 12’x12’ grade level overhead door per suite
Insulation: R38 Insulated Warehouse + LED warehouse lighting throughout
HVAC: 100% air conditioned with exposed ductwork
Restroom: (1) standard restroom with standard fixtures & FRP walls per suite
Electrical: 200 amp 3 phase 208V
Buildings 2 & 3: 1,467- 3,718 SF (Spec Condition)
Suite Options: 1,467- 2,934 SF, *contiguous
Dimensions: 55’ bay depths + 16-20’ eaves height
Door Size: (1) 12’x12’ grade level overhead door per suite
Insulation: R38 Insulated Warehouse + LED warehouse lighting throughout
HVAC: 100% air conditioned with exposed ductwork
Restroom: (1) standard restroom with standard fixtures & FRP walls per suite
Electrical: 200 amp 3 phase 208V











